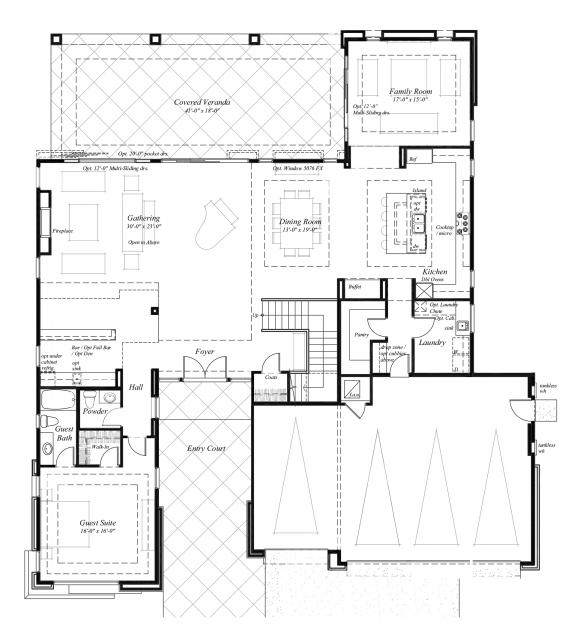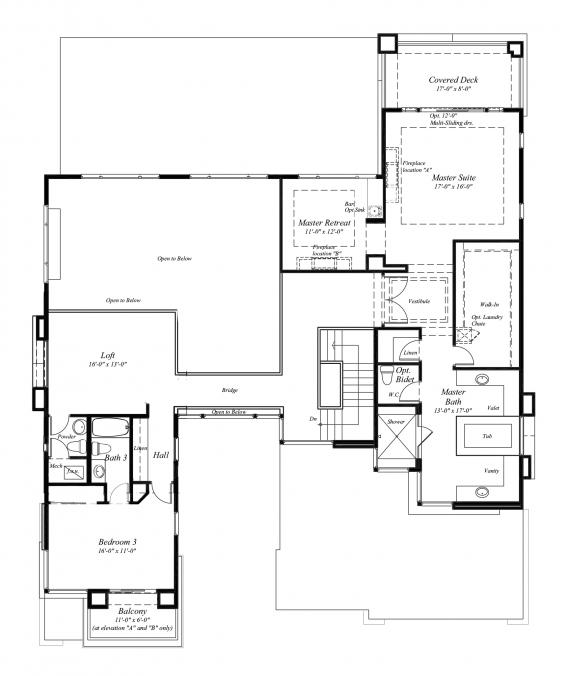Gorgeous highly upgraded model home in silver ridge in The Ridges. The Modern exterior with the pivot door entry gives this house serious curb appeal. When you enter the home you are struck by the beautiful architecture, high ceilings and all the natural light. The kitchen has a subzero refrigerator/freezer, wolf appliances, custom cabinets and a large walk in pantry. Sonos surround sound throughout home. Wine bar with a glass enclosed wine room. High end draperies and remote control window treatments throughout the home. The expansive sliding glass doors lead out to a large covered veranda which has many sitting areas for all of your entertaining. Two built in heaters in the outdoor patio are perfect in cooler weather. Showcasing beautiful art available to purchase from artist elizabeth ann. Most furnishings, art and accessories are available to buy.
First Level Floor Plan

Second Level Floor Plan

Address11464 Opal Springs Way, Las Vegas, NV, 89135
Multiple Listing Number2517703
Listings StatusSold
List Price$3,700,000
List Price per Square Foot$801
Short SaleN
Bank RepossessionN
Square Footage4,618
Building Description2 Stories
Year Built2016
Number of Bedrooms3
Total Number of Bathrooms5
Number of Garage Stalls4
Lot Acreage0.29
Private PoolY
Private SpaN
Subdivision CodeSummerlin Village 18-parcel H Silver Ridge
CommunityThe Ridges
Community FeaturesBasketball Courts, Cc&rs, Community Facilities, Community Pool, Community Wall, Fitness Center, Guard Gated, Not Age Restricted, Pet Park, Playground, Pool, Pool Cabanas, Security, Tennis Courts
Furnished Description
House Views
Property Description
Parcel Number16414819001
CountyClark County
MLS Area Code0
DirectionsFrom 215 & Flamingo, West on Flamingo, Left onto Granite Ridge, Right onto Pearl Ridge, Left onto Ruby Falls, Right onto Opal Springs
Interior DescriptionBlinds, Ceiling Fan(s), Drapes
Flooring DescriptionCarpet, Ceramic
Living RoomWet Bar 30x23
Family RoomSeparate Family Room 17x15
Great Room
Dining RoomFormal Dining Room 19x13
KitchenBreakfast Bar/counter, Custom Cabinets, Lighting Recessed, Pantry, Walk-in Pantry
Master BedroomBalcony, Custom Closet, Dressing Room, Pbr Separate From Other, Sitting Room, Upstairs, Walk-in Closet(s) 17x16
Master BathroomDouble Sink, Make Up Table, Separate Shower, Separate Tub
Second BedroomUpstairs, Walk-in Closet(s), With Bath 16x11
Third BedroomDownstairs, Walk-in Closet(s), With Bath 16x16
Fourth Bedroom
Fifth Bedroom
Bedroom DownstairsY
Bathroom DownstairsY
Bathroom Downstairs DescriptionFull Bath Downstairs
Den Dimensions
Loft Dimensions
Loft Dimensions 1st Floor
Loft Dimensions 2nd Floor
Loft DescriptionOther
Laundry Location
Number of Full Bathrooms3
Number of Three-Quarter Bathrooms0
Number of Half Bathrooms2
Lot Square Footage12,632
Lot Description1/4 To 1 Acre
House FacesSouth
Construction Materials
Roof MaterialsFlat
Garage DescriptionAttached, Auto Door Opener(s), Entryto House, Finished Interior
Exterior AmenitiesBalcony, Barbeque Stub, Covered Patio, Patio, Porch
Landscaping FeaturesDesert Landscaping, Drip Irrigation/bubblers, Mature Landscaping
EquestrianNone
ZoningSingle Family
FenceBackyard Full Fenced
Builder / Manufacturer
MiscellaneousNone
Heating System2 Or More Units, Central, High Efficiency Hvac
Heating FuelGas
Cooling System2 Or More Central Units, Central, Energy Star Rated
Cooling FuelElectric
Ground Mounted Air ConditionerN
Energy ConservationLow E-windows
Water SourcePublic
Sewer SourcePublic
Utility InformationUnderground Utilities
Refrigerator IncludedY
Sink Disposer IncludedY
Dishwasher IncludedN
Oven DescriptionConvection Oven, Cooktop(g), Double Built-in Oven(g)
Clothes Washer IncludedY
Clothes Dryer IncludedY
Dryer UtilitiesGas
Other AppliancesEnergy Star Appliances, Microwave, Water Conditioner-owned, Water Filtering System, Wine Refrigerator
Fireplaces2
Fireplace LocationsGreat Room
Fireplace DescriptionGas
Annual Taxes$16,942
Special ImprovementY
Special Improvement Balance$0
Annual Special Improvement$0
Association FeeY
Association NameThe Ridges @ Summerl
Association Phone Number702-791-4000
Master Plan Fee$57
Association Fee 1$525
Association Fee 2$0
Association Fee IncludesGated Grounds,Management,Security(Couldinclude Gated/Guard Gated/Roving)
AssessmentN
Assessment Amount
Listing is courtesyChristina Vojth of North American Realty of NV
Original List Price$3,775,000
Earnest Deposit$400,000
Financing ConsideredCash, Conventional, Va
Days on Market28
Offer Acceptance Date09/04/23
Estimated Closing Date09/15/23
Sold TermsCash
Seller Contribution0.00
Sales Price$3,500,000
Sales Price Per Square Foot$758
Actual Closing Date09/15/23
Days Listing to Close
Property ConditionExcellent



 Gary Anter
Gary Anter